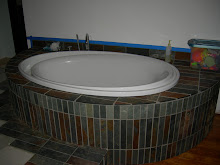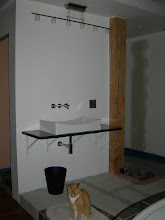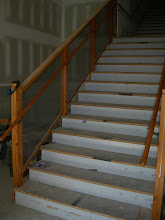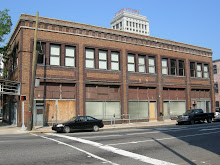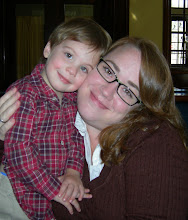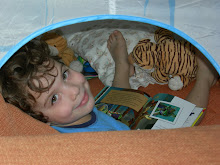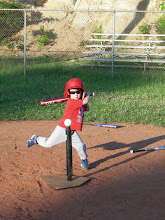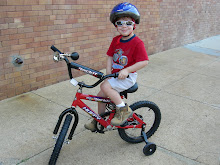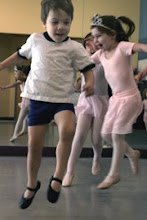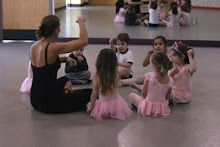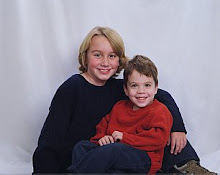Here we are on Seabrook Island, SC having a wonderful, VERY HOT vacation. Sad to say, T had to stay home and work (he used up all his vacation working on the loft!). We've had a ton of fun already, visiting with my sister-in-law & nephew, her aunt and her son (3 moms, 3 boys, aged 4, 8 & 10). Crazy and Fun!

G, A & T and their sand castle

G arriving at Fort Sumter, SC on the boat

G & Uncle T fishing for sharks (or a fish sandwich for G), but all they caught was a baby shark, which they sent back to the sea

Here is T grouting the Master Shower. This isn't a project that we had planned on taking on at the moment, but our wonderful banker informed us that all the tiling had to be FINISHED. lovely. Needless to say, it hasn't been a very fun weekend (although we did take time out to see Wall-e, very cute!)

Ok folks, here they are! Finally, photos of our loft. I've been snapping some shots of places that are relatively finished and aren't covered in boxes. Check back often as we'll be finishing projects and unpacking boxes on a daily basis (hopefully!). Enjoy!
FYI
For those of you who haven't been keeping up with our loft project, here are the basics. We bought a building in downtown Birmingham and have renovated the top floor into 2 lofts, each loft is approximately 2200 sqft. We finally moved into our loft about 2 weeks ago after 5 years of seriously hard work. We did almost all of the work ourselves (we did hire contractors for the major stuff like HVAC, plumbing & electrical). We did everything else ourselves, including demolition (the brick walls were covered in plaster, the floors covered in either tile or lead paint), interior construction, and finishes, including refinishing the orginal hardwood floors, all of the tiling (I have personally put down every single tile in this loft - and there's more to go!), and the painting. It's been an incredible journey, but as you see from the photos, it's definitely worth it, and we're finally living in our dream home!
Loft updates:
06.15.2008 We're making progress!! While we took yesterday off for some family/Father's Day time (saw Kung Fu Panda, got G a bicycle), we got back into the loft swing of things today. T got a door hung on the guest bathroom!! Yahoo! Ahhh... privacy! M put down most of the tile on the Master Bathroom floor. Next up are the rest of the interior doors and the Master shower! Pics coming soon.


 G arriving at Fort Sumter, SC on the boat
G arriving at Fort Sumter, SC on the boat

